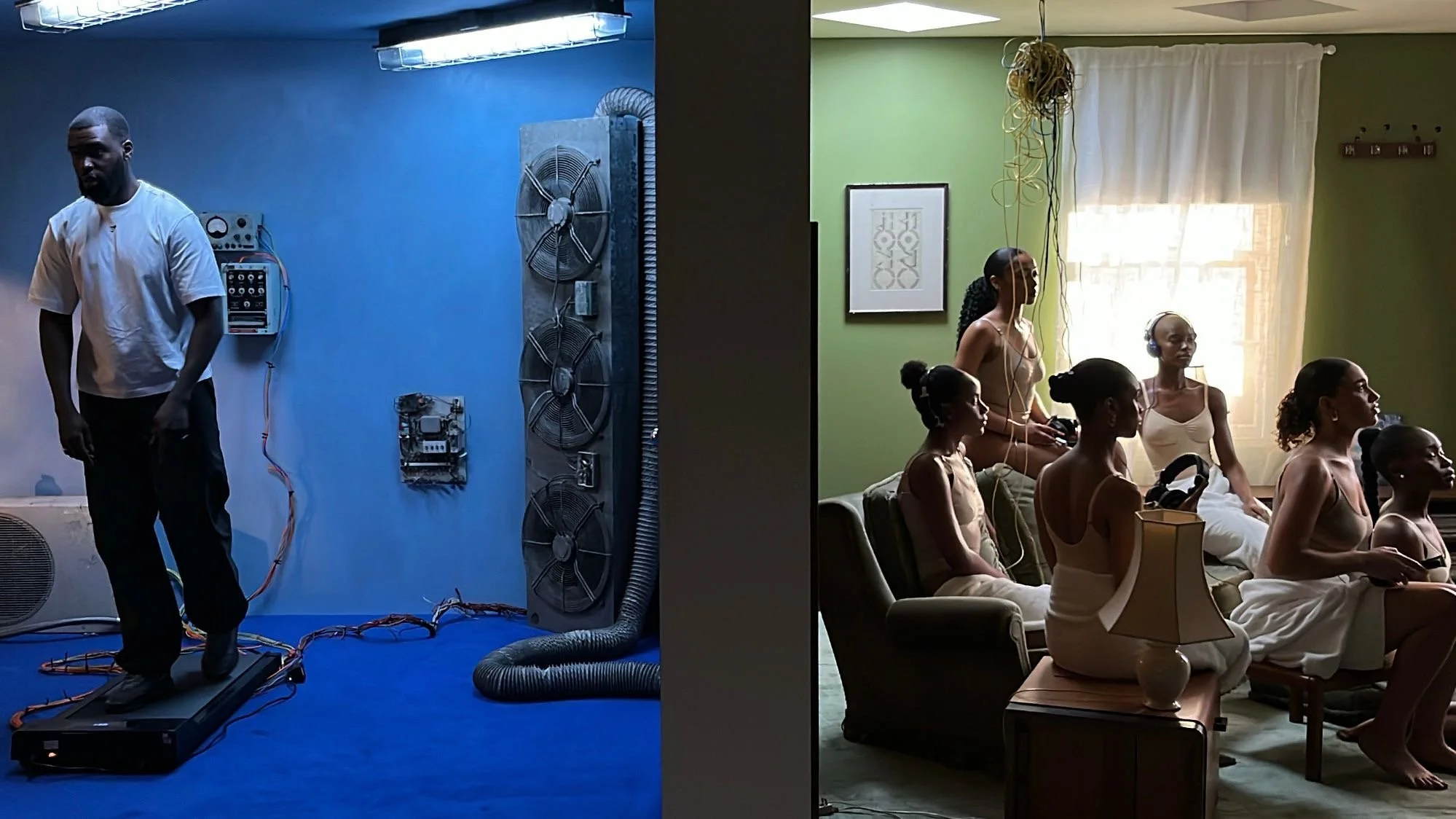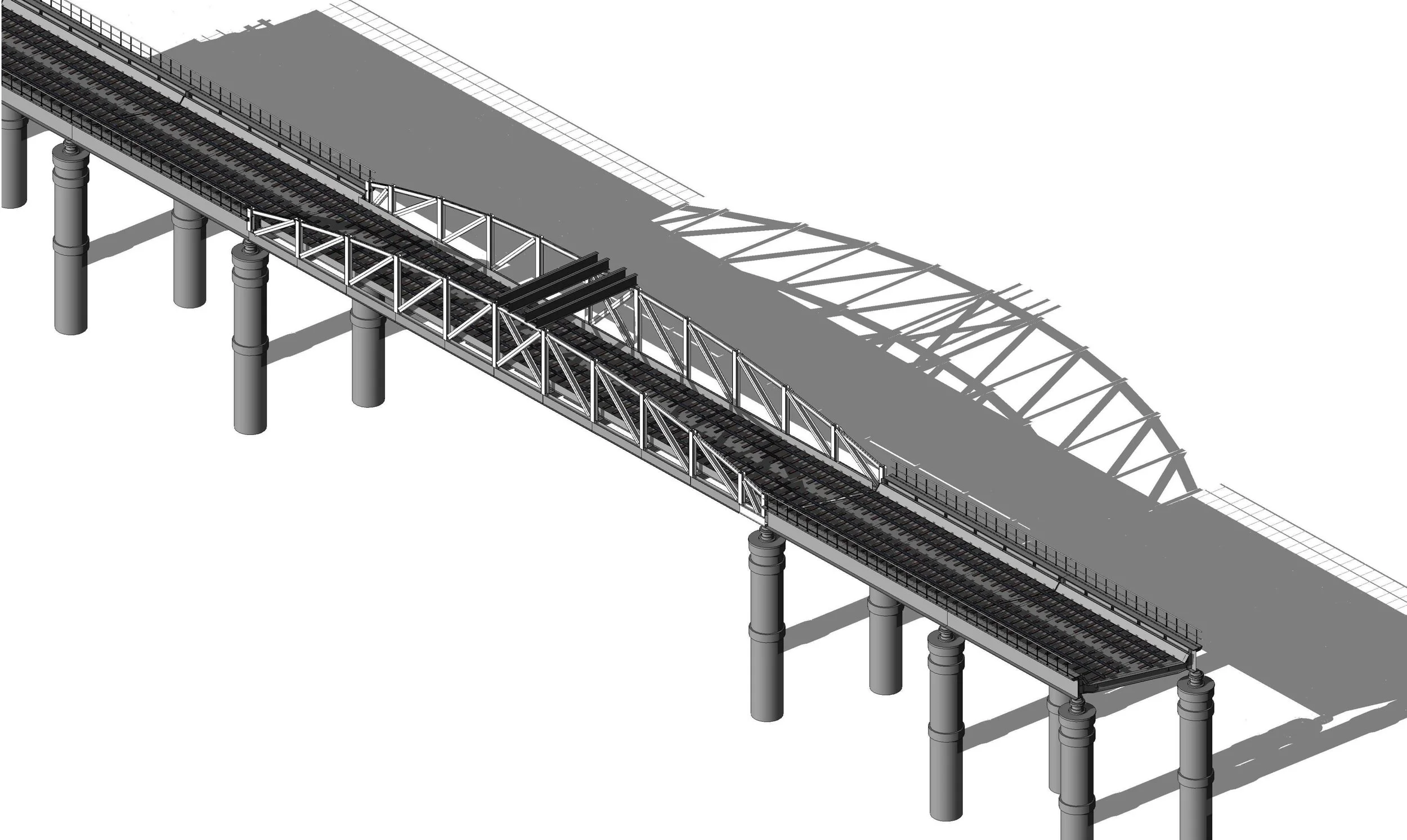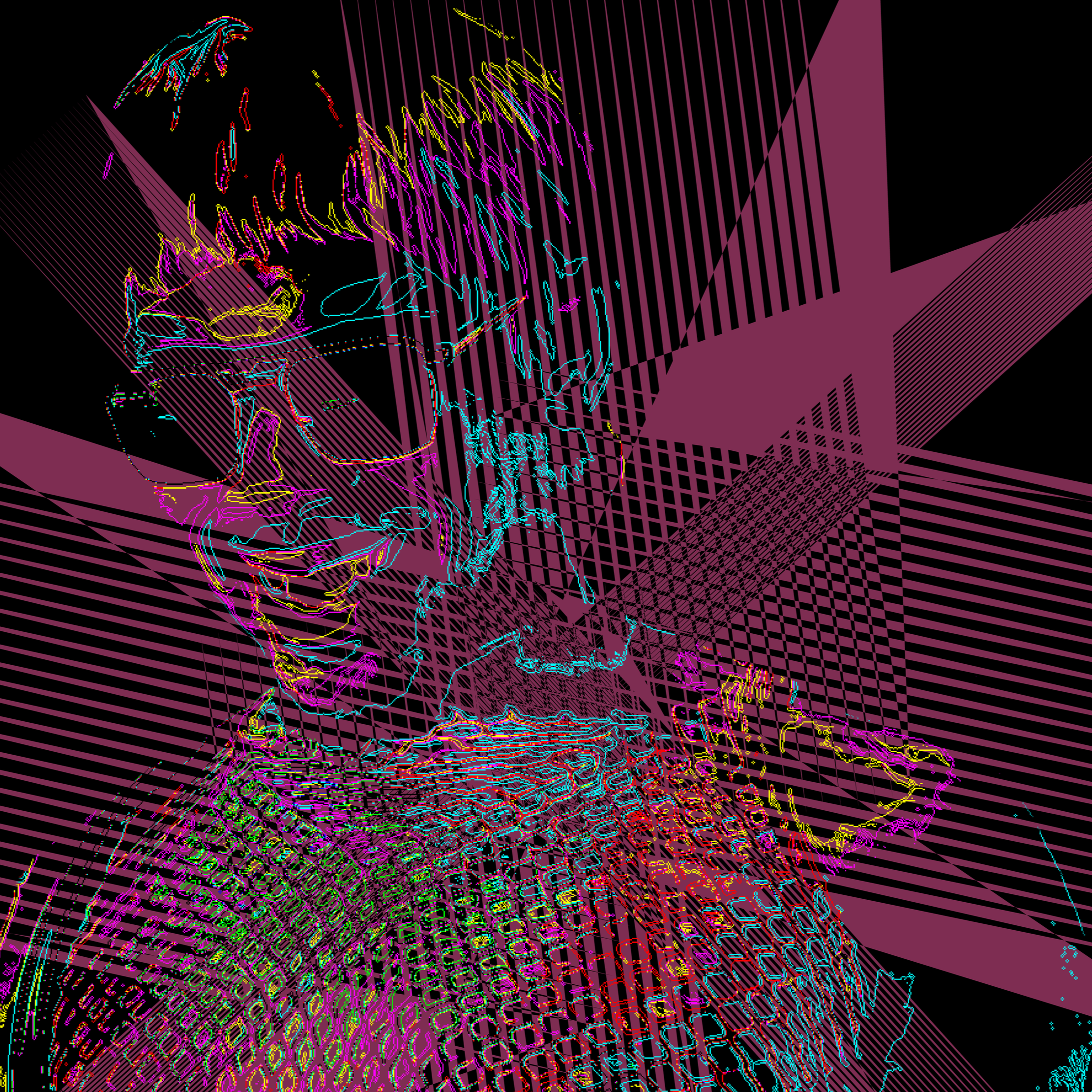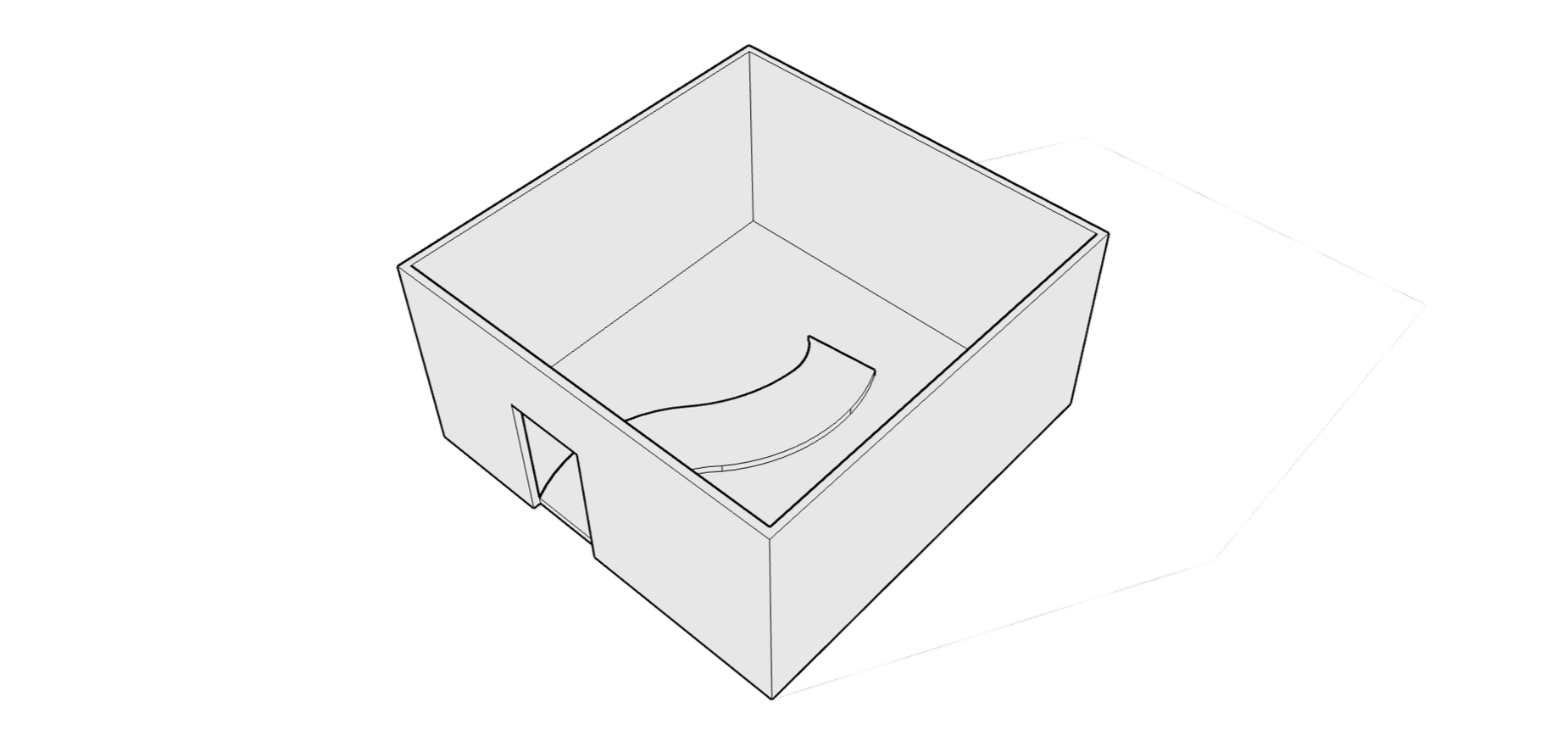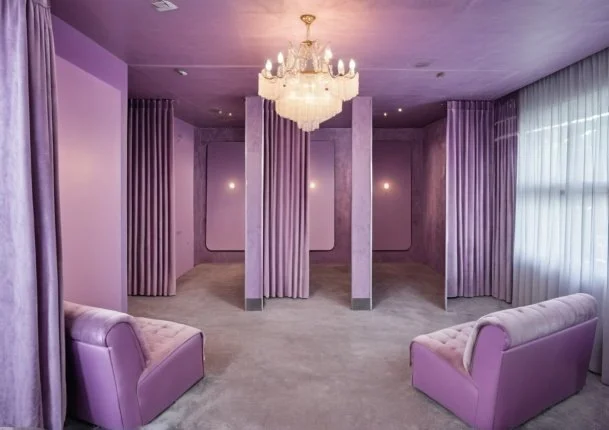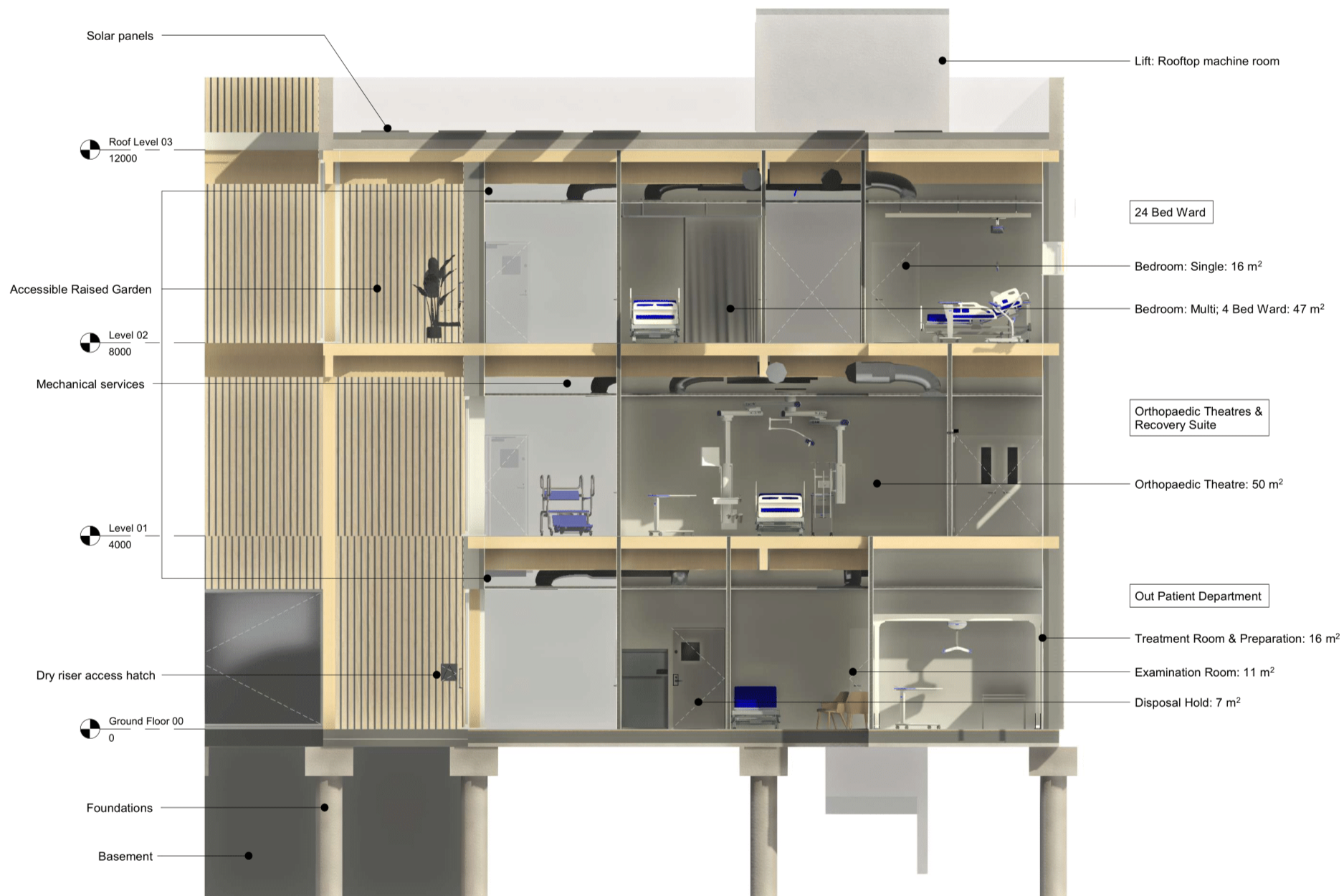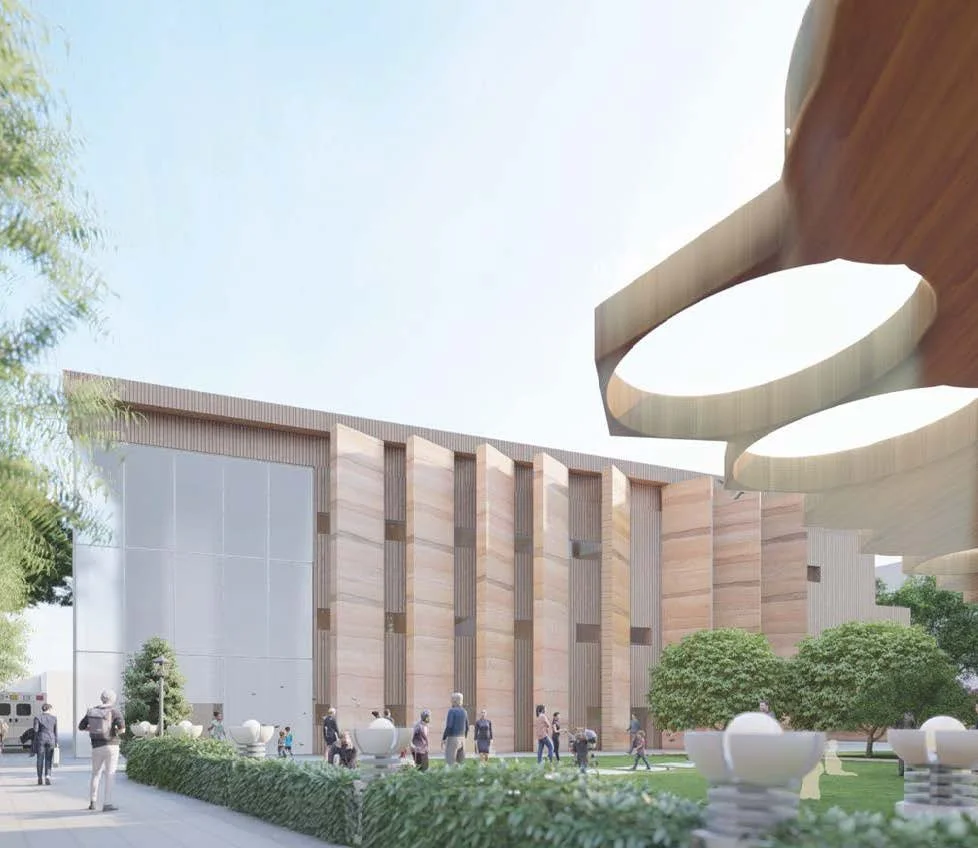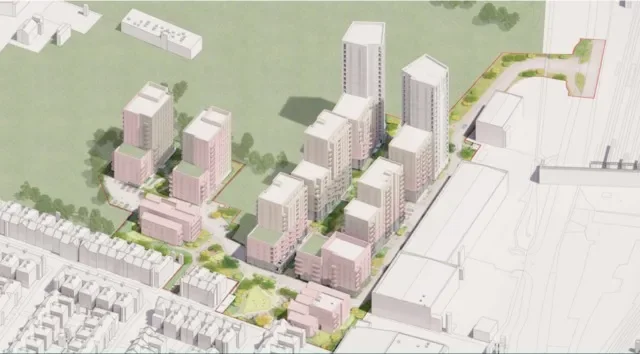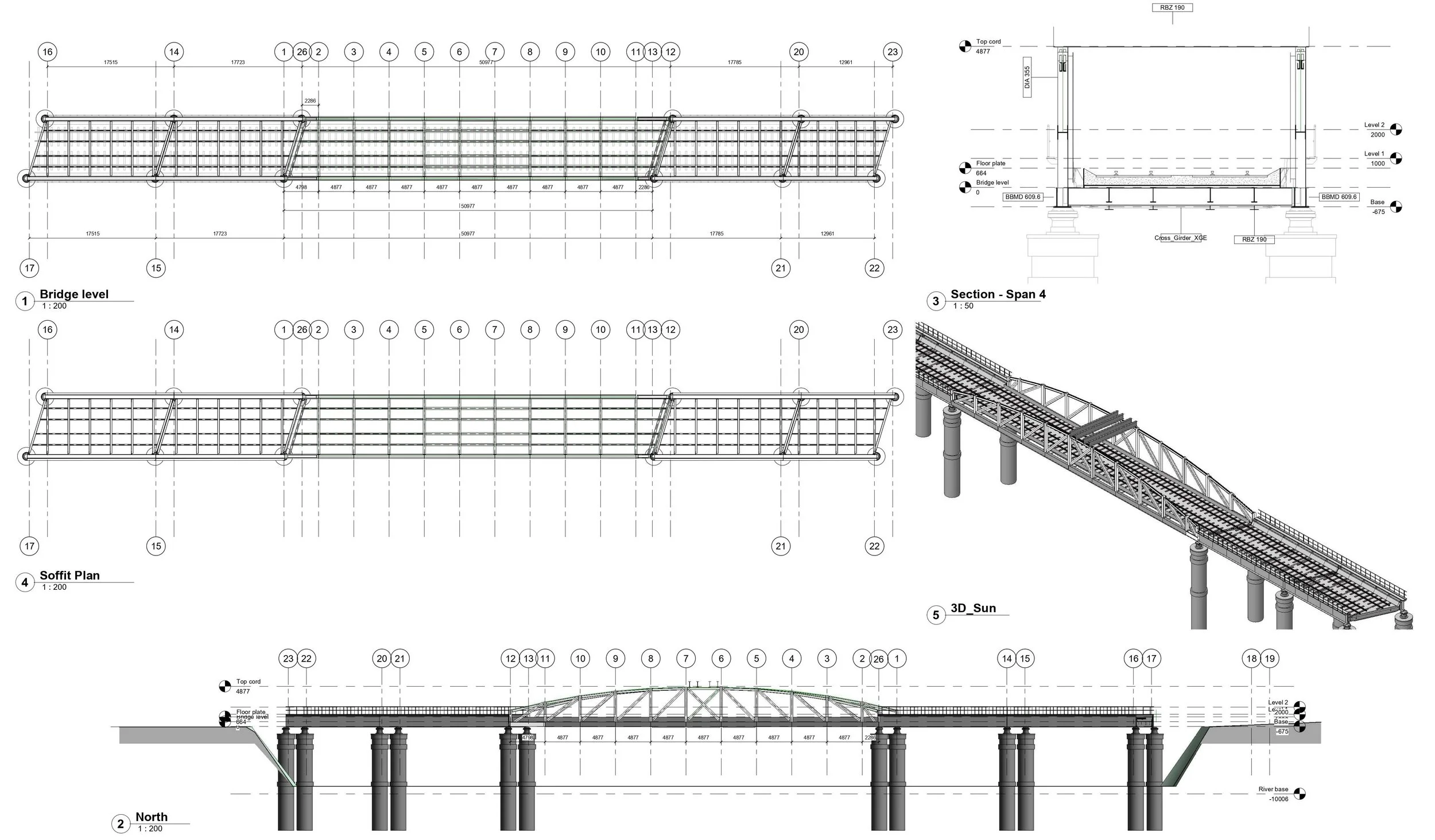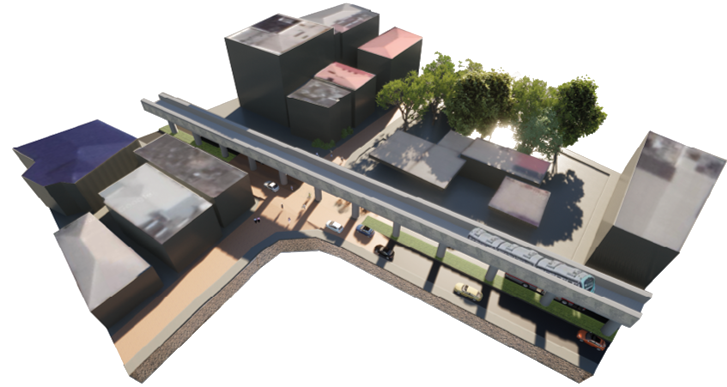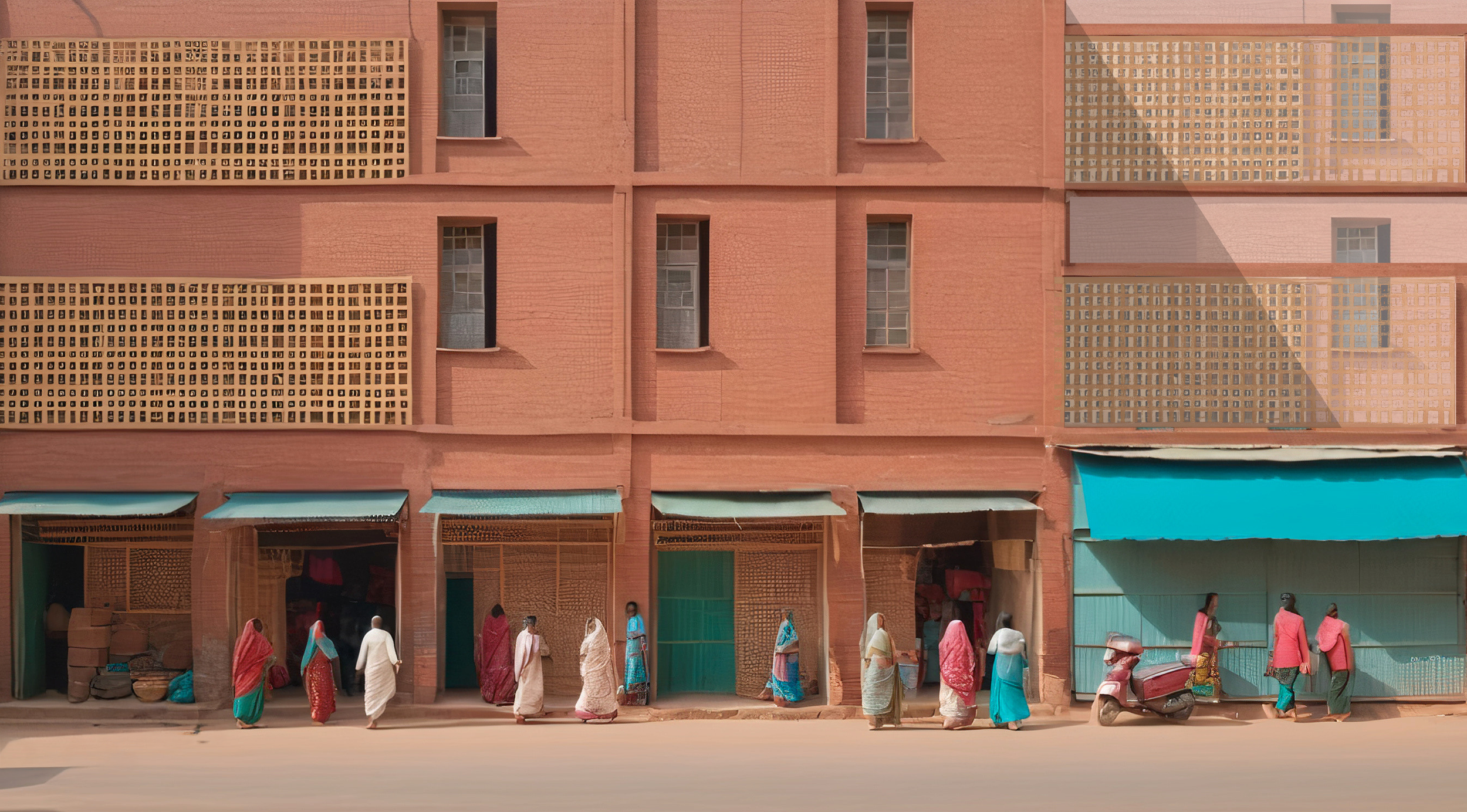The hospital design focuses on establishing clear boundaries between public and private areas. This is achieved through a vertical transition from more public spaces on the ground floor to increasing private areas on the upper floors, with the outpatient department located on the ground floor for maximum convenience. The hospital’s design also takes into consideration the impact of noise pollution from external sources, such as the nearby train line, by incorporating a trench and alley that effectively reduce noise pollution. More than 25% of green space has been achieved providing a sense of calmness to patients.
The therapeutic space is designed to provide an exclusive and calming environment for patients. As patients move through the space, they are greeted by zen design, which is intended to promote a sense of calm and relaxation. This minimalistic approach incorporates natural elements to create a peaceful atmosphere.
Water features play a crucial role in promoting a tranquil and peaceful environment. They have been shown to have a calming effect on the mind and body, helping reduce stress and anxiety. In this design, water flows through the pavilion and garden, enhancing the therapeutic experience for patients and visitors alike. The pavilion is designed to collect rainwater, which is then recycled, reinforcing sustainable practices. Beyond functionality, the water also serves as a decorative element, adding visual interest and acoustic privacy by masking noise and creating a soothing atmosphere.
In a hospital setting, a healing garden provides a calming space for both staff and patients. It offers a sense of respite and escape from the clinical environment, helping to improve well-being and support the healing process. Surrounded by nature, this garden environment promotes mental clarity and emotional comfort.
Passive shading is a sustainable and cost-effective strategy that benefits both patients and the environment. The pavilion is oriented to maximize natural ventilation and minimize heat gain while providing shelter from rain. Additionally, its timber construction and perforated roof allow natural light to filter through, creating an uplifting atmosphere and reducing the need for artificial lighting. This integration of environmental awareness into design highlights a commitment to sustainable architecture.The semi-private pavilion space was designed to create a sense of privacy and intimacy while still allowing for natural light and ventilation.





